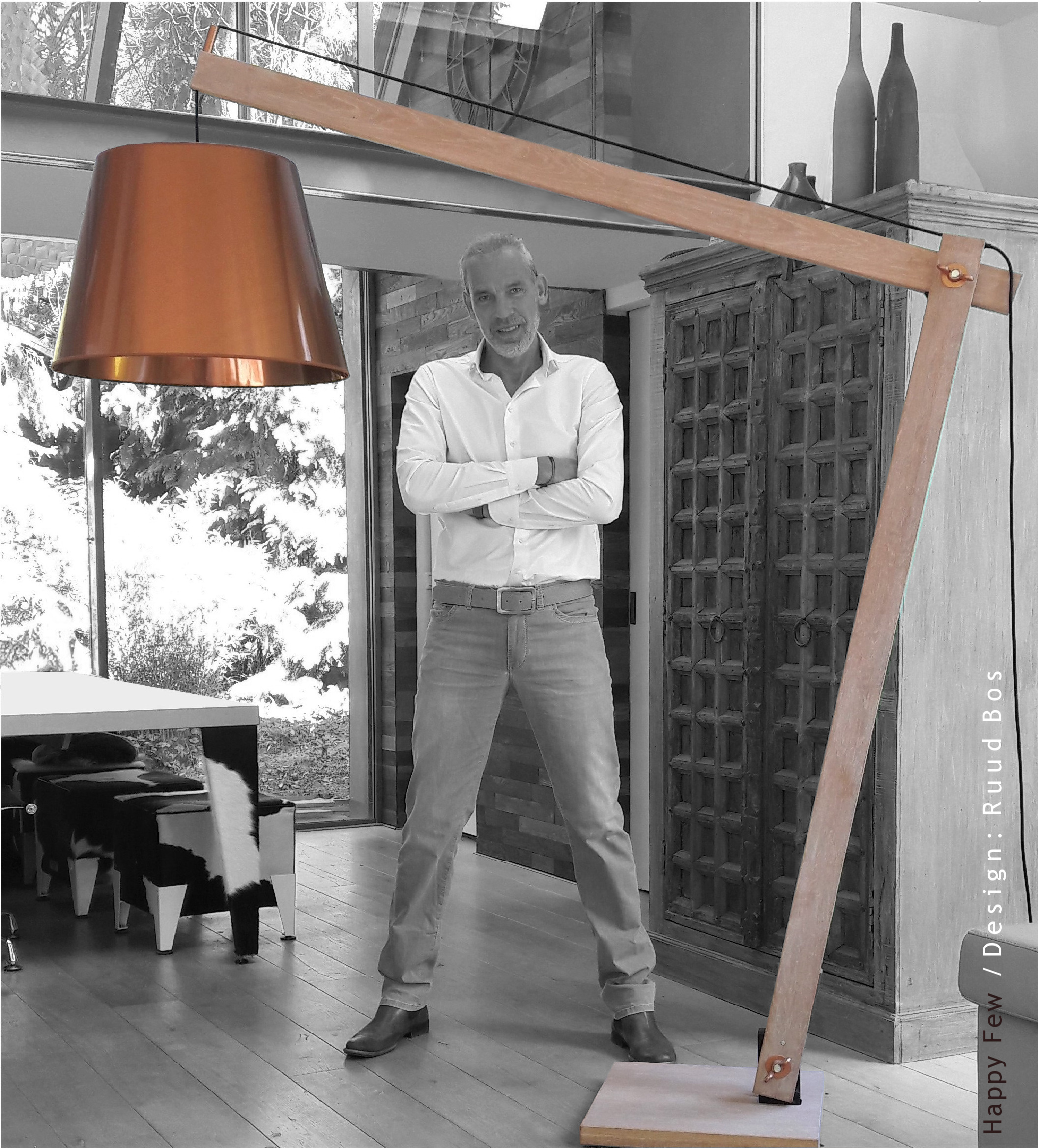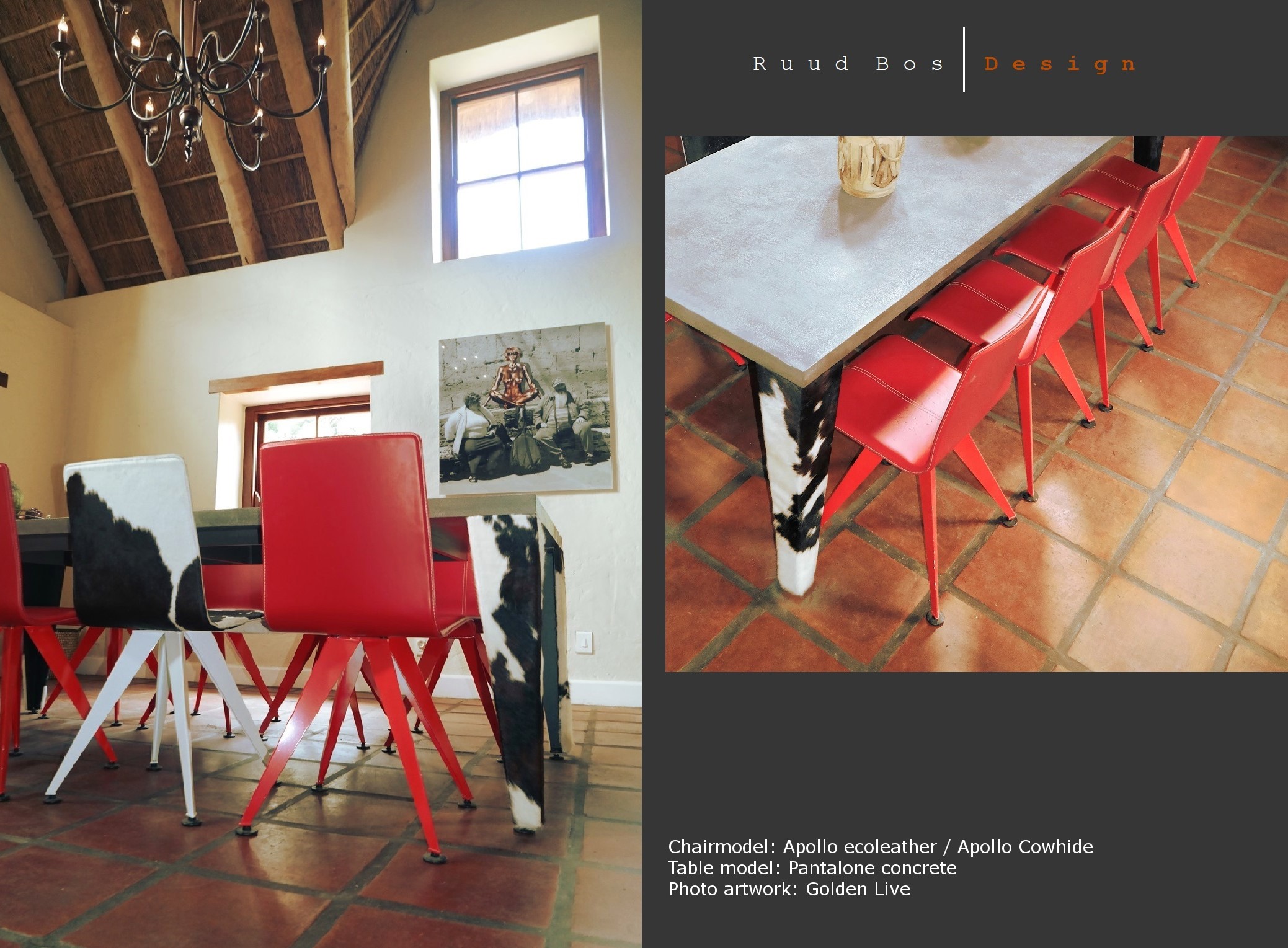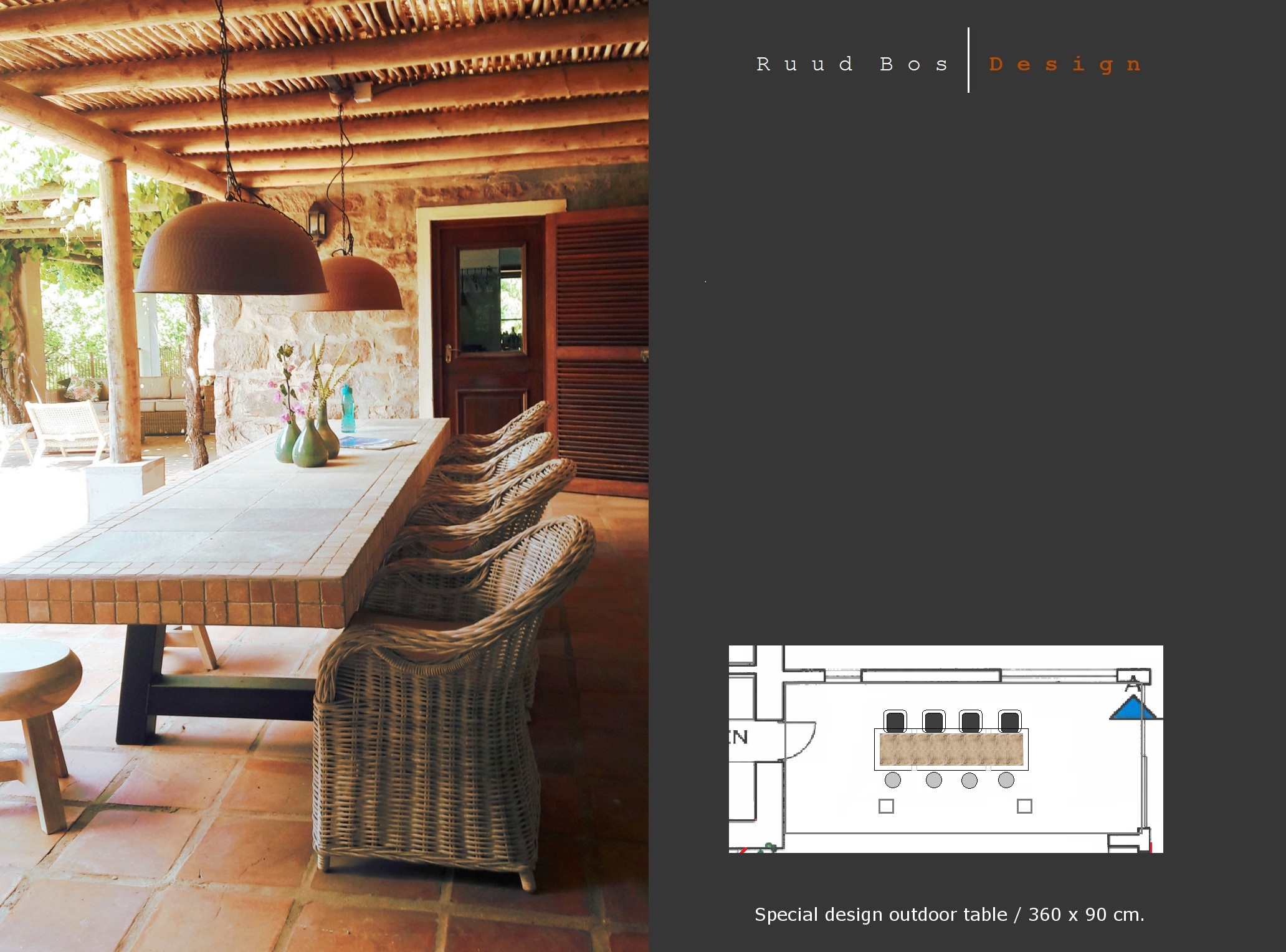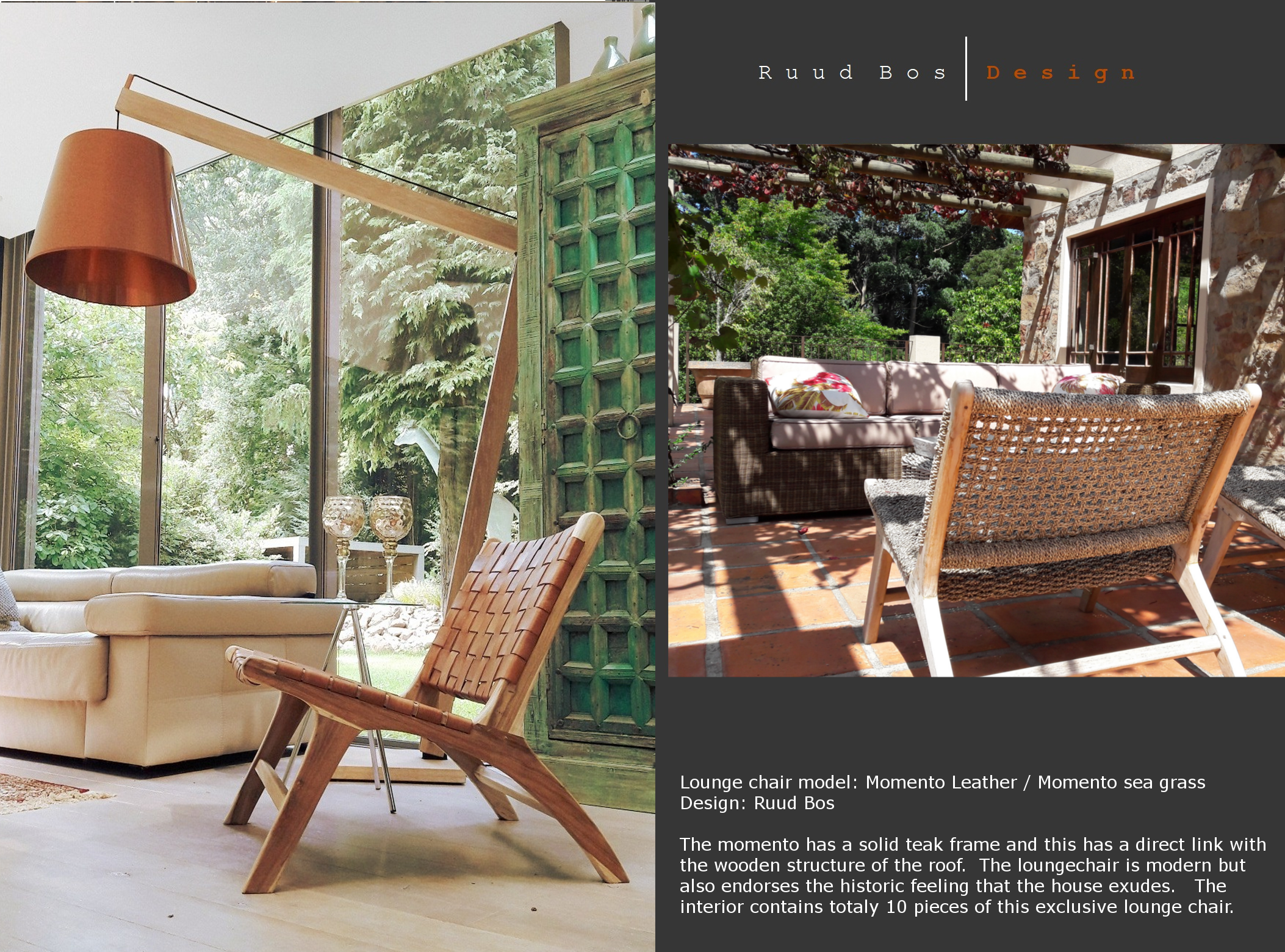About the interior design
The making of….
The challenge in making a good interior plan for the Stoney Brooke house was to apply modern and contemporary furniture but also conserve the typical mansion style. The house measures a floor size of almost 380 square meters.
Outdoor furniture choice
The most important spots for every house are the dining areas. The outdoor dining area is situated at the heart of the house and for this I designed a huge 360 x 90 cm. table. The table top is made of ancient tiles which I imported from Italy. The Table base is made of firm and solid metal. The 8 / 10 seats are partly chairs from real Rotan and partly low stools of solid teakwood. For the lounge area there is chosen for my own design “Momento” lounge chair combined with a comfortable lounge coach. Further we realized several sitting spots to be found in the gardens.
Kitchen design
The huge kitchen with its almost 10 meter high ceiling already had its nice manor style atmosphere. We chose to remain its specially designed kitchen and only ad and replace all kitschen devices. For the kitchen I applied my “Pantalone” table. This is a table with a surface of concrete and legs covered by cow hide. ( See enclosed picture) . For the 8 kitchen chairs I have chosen for my model: Apollo with a red frame and red eco leather seats and one especially designed Apollo with raw cow hide…. just for the fun.
Pool lounge
The pool lounge was a part of the enlargement of the house in 2008 but remained unfinished till we became the new owners in 2016. The room is the most bright room of the house and for this reason we decided to change the style a bit more to contemporary. The large windows give a great view of the pool and gardens. Together with the xxl lamp (design: Ruud Bos), the huge fireplace and the artworks the atmosphere of this room can be called unique.
Living room
For the living room interior we have chosen for a basic and modern design touch with a coach of wool felt upholstery and a high gloss wall cabinet. The television is connected with satellite and offers a wide range of channels. A small manor style wood stove and nice art works complete the setting.
Master bedroom & guest bedrooms
All bedrooms are supplied with high end box spring mattresses. The master bedroom is with its floor size of 55 m2 and king size floor and large glass sliding doors to the balcony a unique room. It offers an extra long bed of 210 cm. and a low seat corner with a large coach 2 Momento leather low chairs ( design: RB) and the “Happy Few” lamp ( design: RB) . A walk in closet and a large bathroom completes the comfort of this room. Further the house offers 3 guest bedrooms (all with their own bathrooms) from which 2 are currently decorated with taste and high quality furniture. One of the guest bedrooms is left open for the new owner to use as extra office space or a library.
Office space
The office space can be found near to the entrance hall. It offers a modern height adjustable desk space for 2 persons . The 2 leather office working chairs combine good design with great comfort.
Double garage annex gym
The large double garage will be converted to a nice multi functional gym. This will be affected in the beginning of 2021.
Art & artworks
To complete the interior you will find a wide range of artworks on the walls and in the garden. Part of the artworks are from Ruud Bos photo art collection. The turn key package is including all artworks present.




